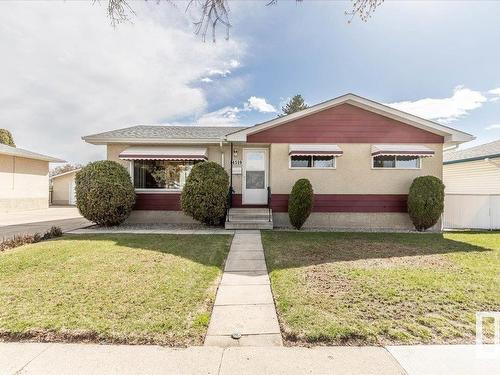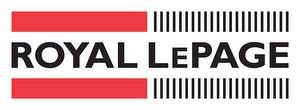



Melody Bois, Agent




Melody Bois, Agent

Phone: 780.431.5600
Fax:
780.431.5624
Mobile: 780.266.5646

3018
CALGARY TRAIL
Edmonton,
AB
T6J6V4
| Neighbourhood: | Mcleod |
| Lot Frontage: | 18.3 Metre |
| Lot Size: | 668.84 Square Metres |
| Floor Space (approx): | 98.49 Square Metres |
| Built in: | 1969 |
| Bedrooms: | 3+1 |
| Bathrooms (Total): | 2 |
| Zoning: | Zone 02 |
| Appliances: | Dryer , Freezer , Garage Control , Garage Opener , Storage Shed , Stove-Electric , Washer , Refrigerators-Two |
| Architectural Style: | Bungalow |
| Basement: | Full , Finished |
| Community Features: | Patio |
| Exterior Features: | Landscaped , Level Land , No Back Lane , Playground Nearby , Public Swimming Pool , Public Transportation , Schools , Shopping Nearby , Vegetable Garden |
| Foundation Details: | Concrete Perimeter |
| Heating: | Forced Air-1 , Natural Gas |
| Parking Features: | Double Garage Detached |
| Amenities Features: | Patio |
| Flooring: | Carpet , Hardwood , Linoleum |
| Road Access: | Paved |
| Site Influences: | Landscaped , Level Land , No Back Lane , Playground Nearby , Public Swimming Pool , Public Transportation , Schools , Shopping Nearby , Vegetable Garden |
| Basement Type: | Full |
| Basement Development: | Fully Finished |
| Lot Shape: | Rectangular |
| Building Type: | Detached Single Family |
| Roof: | Asphalt Shingles |