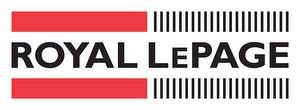



Harpreet Gill




Harpreet Gill

Phone: 780.431.5600
Fax:
780.431.5624
Mobile: 780.266.5646

3018
CALGARY TRAIL
Edmonton,
AB
T6J6V4
| Neighbourhood: | Walker |
| Lot Size: | 465.81 Square Metres |
| Floor Space (approx): | 231.45 Square Metres |
| Built in: | 2016 |
| Bedrooms: | 4+2 |
| Bathrooms (Total): | 5+1 |
| Zoning: | Zone 53 |
| Appliances: | Air Conditioning-Central , Dishwasher-Built-In , Hood Fan , Oven-Built-In , Oven-Microwave , Stove-Countertop Electric , Stove-Electric , Stove-Gas , Dryer-Two , Refrigerators-Two , Washers-Two |
| Architectural Style: | 2 Storey |
| Basement: | Full , Finished |
| Community Features: | Air Conditioner , Deck , Natural Gas Stove Hookup |
| Exterior Features: | Fenced , Landscaped , Playground Nearby , Public Transportation , Schools , Shopping Nearby |
| Foundation Details: | Concrete Perimeter |
| Heating: | Forced Air-1 , Natural Gas |
| Parking Features: | Double Garage Attached |
| Amenities Features: | Air Conditioner , Deck , Natural Gas Stove Hookup |
| Flooring: | Carpet , Ceramic Tile , Hardwood |
| Road Access: | Paved |
| Site Influences: | Fenced , Landscaped , Playground Nearby , Public Transportation , Schools , Shopping Nearby |
| Basement Type: | Full |
| Basement Development: | Fully Finished |
| Lot Shape: | Rectangular |
| Building Type: | Detached Single Family |
| Roof: | Asphalt Shingles |