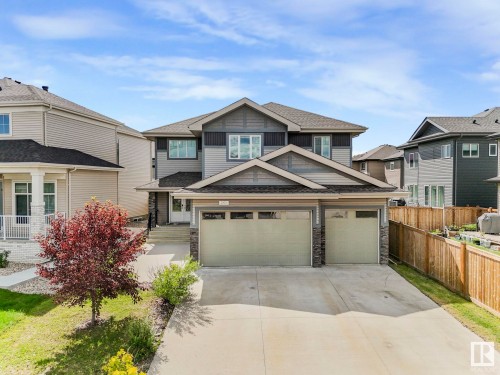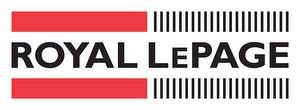



Jatinder Singh, Real Estate Agent




Jatinder Singh, Real Estate Agent

Phone: 780.431.5600
Fax:
780.431.5624
Mobile: 780.266.5646

3018
CALGARY TRAIL
Edmonton,
AB
T6J6V4
| Neighbourhood: | Allard |
| Lot Size: | 488.79 Square Metres |
| No. of Parking Spaces: | 6 |
| Floor Space (approx): | 286.5 Square Metres |
| Built in: | 2014 |
| Bedrooms: | 5 |
| Bathrooms (Total): | 2+1 |
| Zoning: | Zone 55 |
| Appliances: | Dishwasher-Built-In , Dryer , Hood Fan , Oven-Built-In , Oven-Microwave , Refrigerator , Stove-Countertop Gas , Washer , Window Coverings |
| Architectural Style: | 2 Storey |
| Basement: | Full , Unfinished |
| Community Features: | Ceiling 9 ft. , Closet Organizers , Deck , Detectors Smoke , No Animal Home , No Smoking Home |
| Exterior Features: | Flat Site , Landscaped , Playground Nearby , Public Transportation , Schools , Shopping Nearby |
| Foundation Details: | Concrete Perimeter |
| Heating: | Forced Air-1 , Natural Gas |
| Parking Features: | Triple Garage Attached |
| Amenities Features: | Ceiling 9 ft. , Closet Organizers , Deck , Detectors Smoke , No Animal Home , No Smoking Home |
| Fireplace Fuel: | Gas |
| Flooring: | Carpet , Ceramic Tile , Hardwood |
| Road Access: | Paved Driveway to House |
| Site Influences: | Flat Site , Landscaped , Playground Nearby , Public Transportation , Schools , Shopping Nearby |
| Basement Type: | Full |
| Basement Development: | Unfinished |
| Lot Shape: | Irregular |
| Building Type: | Detached Single Family |
| Roof: | Asphalt Shingles |