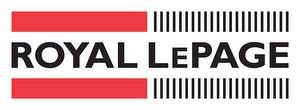



Eddie Chang, Real Estate Agent




Eddie Chang, Real Estate Agent

Phone: 780.431.5600
Fax:
780.431.5624
Mobile: 780.266.5646

3018
CALGARY TRAIL
Edmonton,
AB
T6J6V4
| Neighbourhood: | Pineview |
| Lot Frontage: | 17.7 Metre |
| Lot Size: | 588 Square Metres |
| No. of Parking Spaces: | 4 |
| Floor Space (approx): | 191.07 Square Metres |
| Built in: | 1982 |
| Bedrooms: | 4+1 |
| Bathrooms (Total): | 3+1 |
| Zoning: | Zone 24 |
| Appliances: | Dishwasher-Built-In , Dryer , Freezer , Garage Control , Hood Fan , Refrigerator , Stove-Electric , Washer , Window Coverings |
| Architectural Style: | 1 and Half Storey |
| Basement: | Full , Finished |
| Community Features: | On Street Parking , Deck , No Animal Home , No Smoking Home , Smart/Program. Thermostat , Skylight , Vaulted Ceiling |
| Exterior Features: | Cul-De-Sac , Fenced , No Back Lane , Playground Nearby , Public Transportation , Schools , Shopping Nearby |
| Foundation Details: | Concrete Perimeter |
| Heating: | Forced Air-2 , Natural Gas |
| Parking Features: | Double Garage Attached |
| Amenities Features: | On Street Parking , Deck , No Animal Home , No Smoking Home , Smart/Program. Thermostat , Skylight , Vaulted Ceiling |
| Fireplace Fuel: | Wood |
| Flooring: | Carpet , Linoleum |
| Road Access: | Paved |
| Site Influences: | Cul-De-Sac , Fenced , No Back Lane , Playground Nearby , Public Transportation , Schools , Shopping Nearby |
| Basement Type: | Full |
| Basement Development: | Fully Finished |
| Lot Shape: | Rectangular |
| Building Type: | Detached Single Family |
| Roof: | Asphalt Shingles |